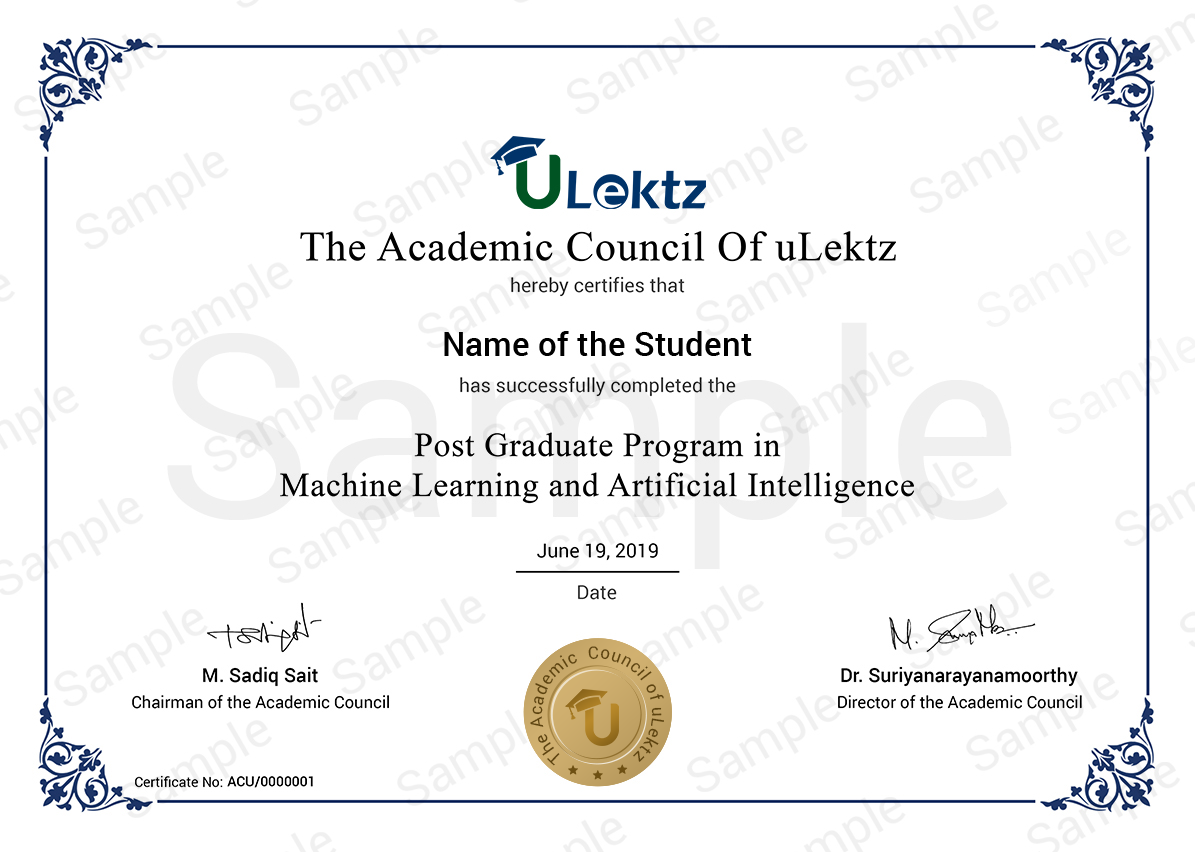

Note: Please check your Spam or Junk folder, in case you didn't receive the email with verification code.
Non-Linear: Random Order
Understanding Core Concepts: Grasp the fundamentals of CAD software and its applications.
Proficient Use of Software: Gain hands-on experience with leading CAD tools such as AutoCAD, SolidWorks, or CATIA.
Project Management: Learn how to manage CAD projects efficiently from conception to completion.
Integration with Other Technologies: Understand how CAD interacts with other technologies like 3D printing and CAM (Computer-Aided Manufacturing).
Technical Skills: Develop the ability to create detailed and accurate 2D and 3D models.
Problem-Solving: Enhance problem-solving skills by tackling real-world design challenges.
Design Analysis: Learn to analyze and optimize designs for better performance and efficiency.
Collaboration: Foster teamwork skills by working on group projects.
Technical Proficiency: Mastery of CAD software, including creating, editing, and analyzing designs.
Attention to Detail: Improve precision and accuracy in creating detailed technical drawings.
Communication: Learn to communicate design ideas effectively through visual and written means.
Creativity: Enhance creative thinking to design innovative solutions.
CAD Technician/Designer: Work on creating detailed drawings and plans for engineering, construction, and manufacturing industries.
Product Designer: Design new products or improve existing ones using CAD software.
Architectural Drafter: Create detailed drawings of buildings and structures.
Mechanical Engineer: Use CAD tools to design mechanical components and systems.
Industrial Designer: Focus on the design and development of consumer products.
Project Manager: Oversee CAD projects, ensuring they are completed on time and within budget.
CAD Instructor: Teach CAD skills in educational institutions or through professional training programs
 Overview of Computer-Aided Design
Overview of Computer-Aided Design
 History and Evolution of Computer-Aided Design
History and Evolution of Computer-Aided Design
 Applications of Computer-Aided Design (CAD) in Various Industries
Applications of Computer-Aided Design (CAD) in Various Industries
 Benefits and Limitations of Computer-Aided Design
Benefits and Limitations of Computer-Aided Design
 CAD Software Overview
CAD Software Overview
 Fundamentals of Technical Drawing
Fundamentals of Technical Drawing
 Types of Lines and Their Applications
Types of Lines and Their Applications
 Orthographic and Isometric Projections
Orthographic and Isometric Projections
 Dimensioning and Annotations
Dimensioning and Annotations
 Standards and Conventions in Engineering Drawings
Standards and Conventions in Engineering Drawings
 Creating 2D Sketches
Creating 2D Sketches
 Editing and Modifying Sketches
Editing and Modifying Sketches
 Layers and Properties in 2D Design
Layers and Properties in 2D Design
 Geometric and Dimensional Constraints
Geometric and Dimensional Constraints
 Use of Blocks and Libraries
Use of Blocks and Libraries
 Introduction to 3D Coordinate Systems
Introduction to 3D Coordinate Systems
 Creating Basic 3D Shapes
Creating Basic 3D Shapes
 Boolean Operations
Boolean Operations
 Understanding Wireframe and Solid Models
Understanding Wireframe and Solid Models
 Introduction to Surfaces in CAD
Introduction to Surfaces in CAD
 Parametric Modeling and Constraints
Parametric Modeling and Constraints
 Assembly Modeling and Mates
Assembly Modeling and Mates
 Creating Complex Shapes and Patterns
Creating Complex Shapes and Patterns
 Feature-Based Design
Feature-Based Design
 Model Optimization and Simulation
Model Optimization and Simulation
 Basics of Rendering in CAD
Basics of Rendering in CAD
 Applying Materials and Textures
Applying Materials and Textures
 Setting Up Lighting and Cameras
Setting Up Lighting and Cameras
 Creating Realistic Rendered Images
Creating Realistic Rendered Images
 Animation and Walkthroughs in CAD
Animation and Walkthroughs in CAD
 Introduction to Finite Element Analysis
Introduction to Finite Element Analysis
 Stress and Strain Analysis of Designs
Stress and Strain Analysis of Designs
 Thermal Analysis and Fluid Dynamics
Thermal Analysis and Fluid Dynamics
 Optimization Techniques for CAD Models
Optimization Techniques for CAD Models
 Case Studies in Design Analysis
Case Studies in Design Analysis
 Collaborative Design Techniques
Collaborative Design Techniques
 Data Management in CAD
Data Management in CAD
 Introduction to Product Lifecycle Management
Introduction to Product Lifecycle Management
 Cloud-Based CAD Tools and Collaboration
Cloud-Based CAD Tools and Collaboration
 Integrating CAD with Other Engineering Tools
Integrating CAD with Other Engineering Tools
 Basics of Computer-Aided Manufacturing
Basics of Computer-Aided Manufacturing
 Generating Tool Paths for CNC Machines
Generating Tool Paths for CNC Machines
 Additive Manufacturing and 3D Printing Integration
Additive Manufacturing and 3D Printing Integration
 Design for Manufacturability
Design for Manufacturability
 Case Studies in CAD-to-CAM Workflow
Case Studies in CAD-to-CAM Workflow
 Importance of Standardization in CAD
Importance of Standardization in CAD
 Creating Technical Documentation with CAD
Creating Technical Documentation with CAD
 Assembly Drawings and Exploded Views
Assembly Drawings and Exploded Views
 Bill of Materials (BOM) Creation
Bill of Materials (BOM) Creation
 Preparing CAD Files for Manufacturing
Preparing CAD Files for Manufacturing
 Generative Design and AI in CAD
Generative Design and AI in CAD
 Cloud-Based CAD Solutions
Cloud-Based CAD Solutions
 Virtual Reality and Augmented Reality in CAD
Virtual Reality and Augmented Reality in CAD
 Sustainable Design with CAD
Sustainable Design with CAD
 Future Directions in CAD Technology
Future Directions in CAD Technology
 Reverse Engineering a Product Using CAD
Reverse Engineering a Product Using CAD
 Creating a Detailed CAD Model for a Real-World Application
Creating a Detailed CAD Model for a Real-World Application
 Analyzing and Optimizing a Design for Performance and Cost
Analyzing and Optimizing a Design for Performance and Cost
 Peer Reviews and Feedback on Design Projects
Peer Reviews and Feedback on Design Projects
 Presentation of a Comprehensive CAD-Based Solution
Presentation of a Comprehensive CAD-Based Solution
 Unit 12-Self Assessment
20 Questions
Unit 12-Self Assessment
20 Questions
The certificate issued for the Course will have
Only the e-certificate will be made available. No Hard copies. The certificates issued by The Academic Council of uLektz. can be e-verifiable at www.ulektzskills.com/verify.



 40 hours Learning Content
40 hours Learning Content 100% online Courses
100% online Courses English Language
English Language Certifications
Certifications